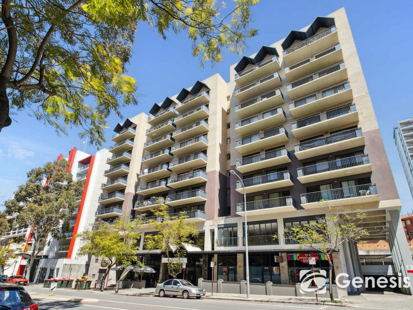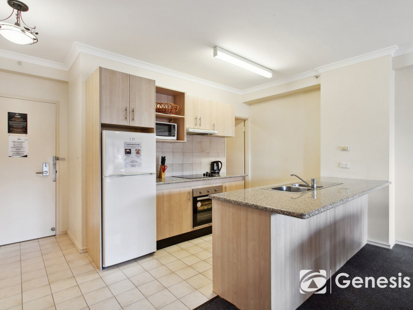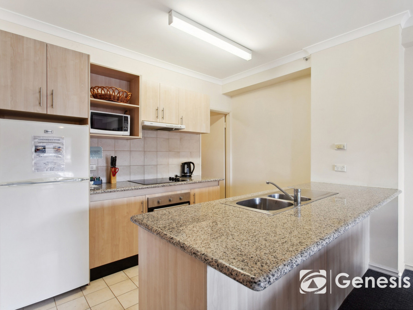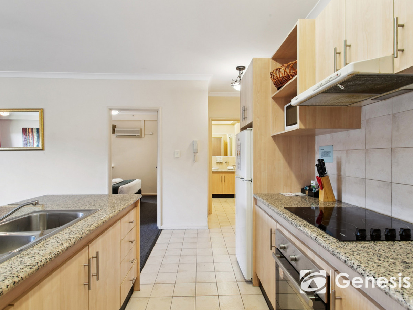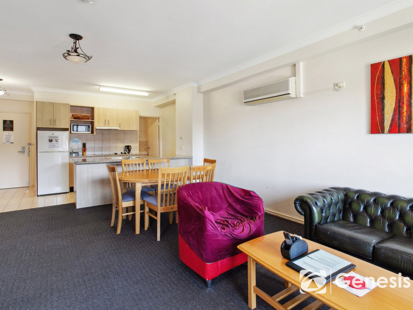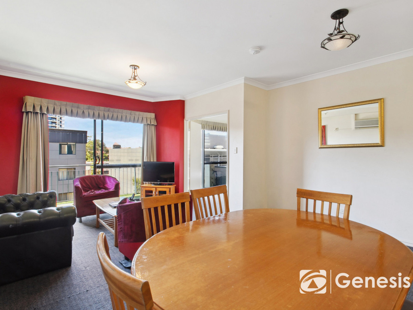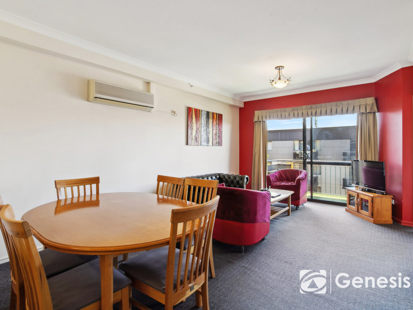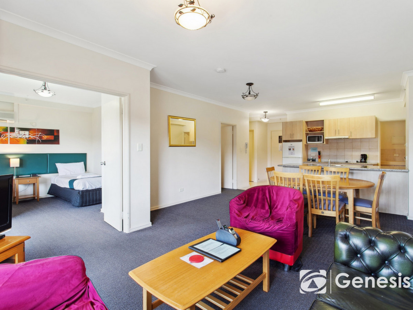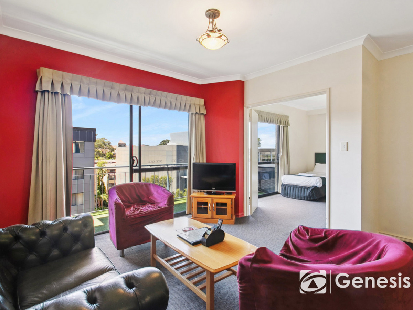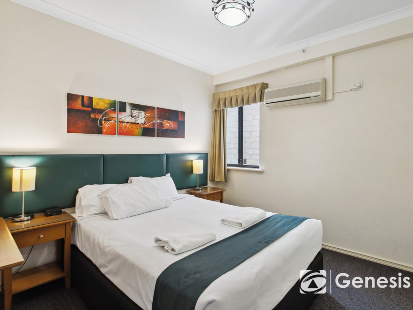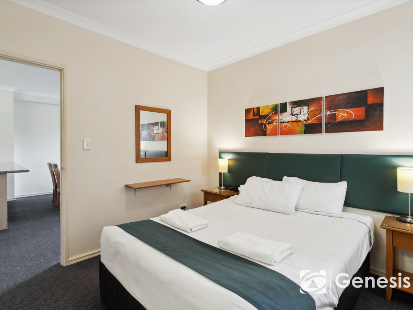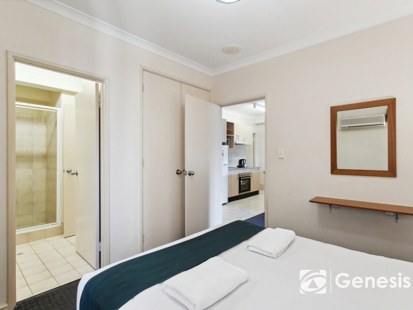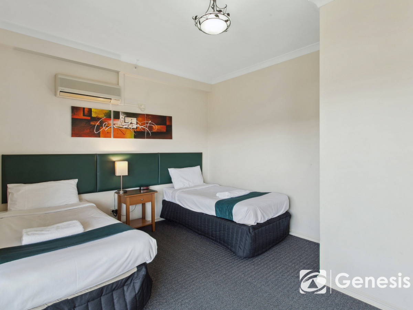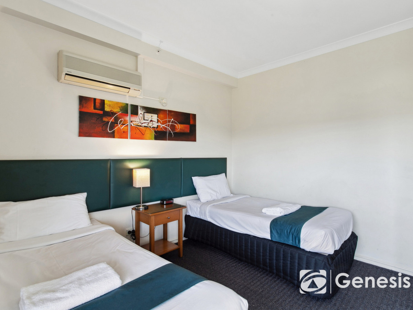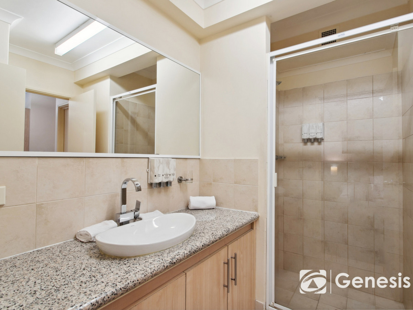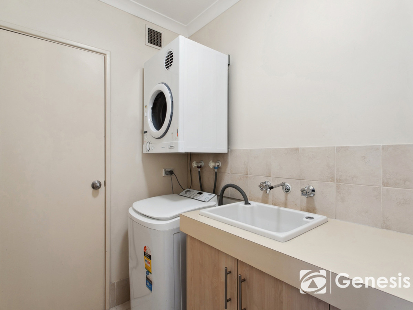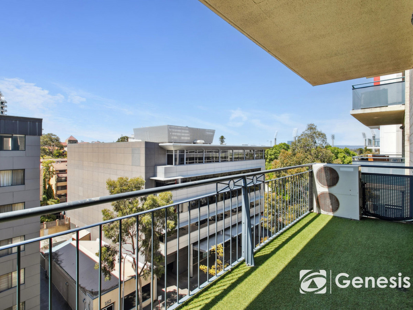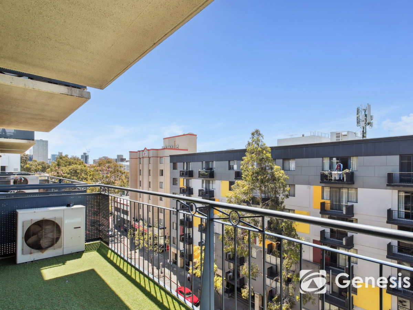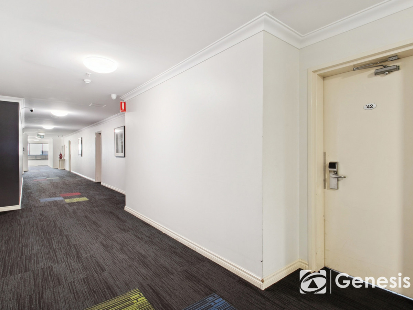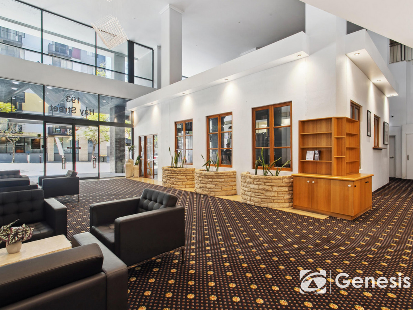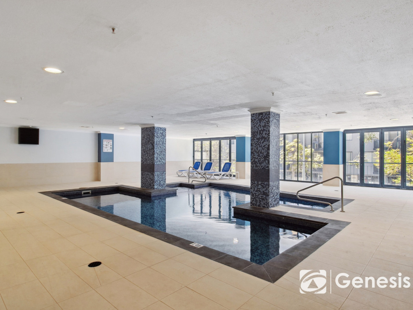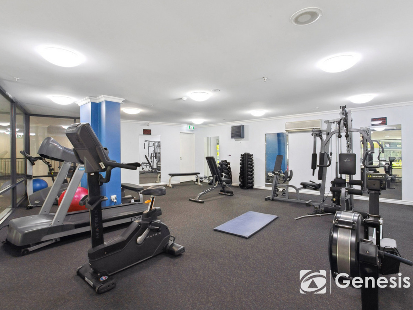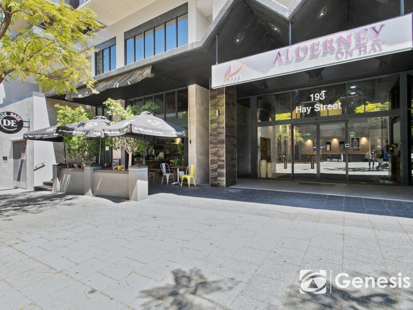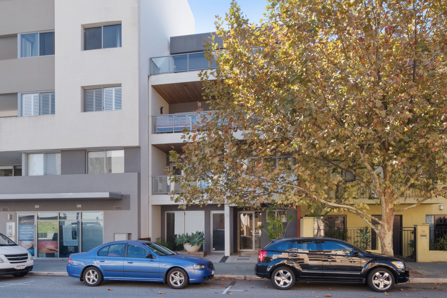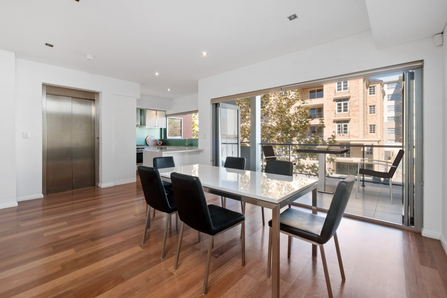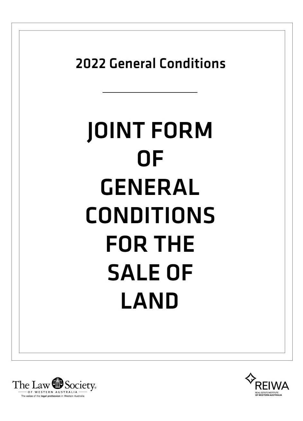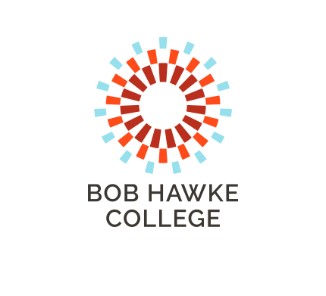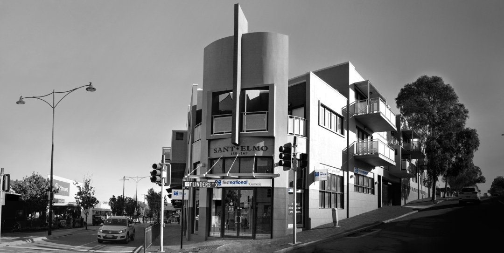42/193 Hay Street, East Perth
Welcome
42/193 Hay Street, East Perth
2
1
1
Land size: 96 sqm
All Offers
This property is only available for private inspections!
Lovingly refreshed, this stunning apartment on Hay Street is brimming with character and light. With tasteful upgrades that enhance its neutral charm, it's ready to embrace new life.
This modern open-plan layout is beautifully illuminated by floor-to-ceiling windows, seamlessly connecting to a full-length balcony that maximizes space and offers vibrant metropolitan views. The kitchen is both stylish and practical, featuring marble-look benchtops and storage cabinet, perfect for everyday living. Two spacious bedrooms offer a peaceful retreat, complete with a clean semi-ensuite for extra comfort. Plus, the separate laundry room has plenty of storage to meet all your needs.
Located in an inner-city spot, this apartment is the perfect blend of city life and peaceful retreat, just far enough away from the activity of the CBD, it is the perfect hideaway for those who love a vibrant lifestyle rich with amenities and leisure. With a convenience store and café right at your doorstep, and a short stroll to scenic spots like Queens Park, the Swan River, Elizabeth Quay, Langley Park, and the WACA and Optus Stadium, you'll find endless opportunities for leisure and enjoyment. Public transport is a breeze, with buses connecting you to the city and beyond.
Vacant and move-in ready, this apartment is a fantastic investment opportunity, promising easy upkeep and strong rental potential. For homebuyers, it's a chance to settle in a vibrant community within Perth's lively CBD.
Key Features Include:
* Generous 5th-floor apartment with 2 bedrooms, 1 bathroom
* Located in the Alderney on Hay complex (built in 2000) with resort-style amenities, including an indoor pool and fully equipped gym.
* Kitchen With Electric Oven and Cooktop plus generous Storage
* Master bedroom featuring a semi-ensuite, built-in robe, and split-system air conditioning.
* Second bedroom with balcony access, built-in robe, and split-system air conditioning.
* Immaculately maintained bathroom providing comfort for residents and guests, with a separate W/C for convenience.
* Separate laundry with plenty of storage, space for a washer and dryer,
* Electric hot water system.
* Allocated 1 Parking Bay
Step into a lifestyle of comfort and convenience—this apartment is waiting for you!
LIFESTYLE
550m – Langley Park
600m - Mercedes College
1km - Trinity College
1.3km- McIver Tran Station
1.5km - Hay Street Mall
1.9km – Elizabeth Quay
2.0km – WA Museum
2.9km - Highgate Primary School
This modern open-plan layout is beautifully illuminated by floor-to-ceiling windows, seamlessly connecting to a full-length balcony that maximizes space and offers vibrant metropolitan views. The kitchen is both stylish and practical, featuring marble-look benchtops and storage cabinet, perfect for everyday living. Two spacious bedrooms offer a peaceful retreat, complete with a clean semi-ensuite for extra comfort. Plus, the separate laundry room has plenty of storage to meet all your needs.
Located in an inner-city spot, this apartment is the perfect blend of city life and peaceful retreat, just far enough away from the activity of the CBD, it is the perfect hideaway for those who love a vibrant lifestyle rich with amenities and leisure. With a convenience store and café right at your doorstep, and a short stroll to scenic spots like Queens Park, the Swan River, Elizabeth Quay, Langley Park, and the WACA and Optus Stadium, you'll find endless opportunities for leisure and enjoyment. Public transport is a breeze, with buses connecting you to the city and beyond.
Vacant and move-in ready, this apartment is a fantastic investment opportunity, promising easy upkeep and strong rental potential. For homebuyers, it's a chance to settle in a vibrant community within Perth's lively CBD.
Key Features Include:
* Generous 5th-floor apartment with 2 bedrooms, 1 bathroom
* Located in the Alderney on Hay complex (built in 2000) with resort-style amenities, including an indoor pool and fully equipped gym.
* Kitchen With Electric Oven and Cooktop plus generous Storage
* Master bedroom featuring a semi-ensuite, built-in robe, and split-system air conditioning.
* Second bedroom with balcony access, built-in robe, and split-system air conditioning.
* Immaculately maintained bathroom providing comfort for residents and guests, with a separate W/C for convenience.
* Separate laundry with plenty of storage, space for a washer and dryer,
* Electric hot water system.
* Allocated 1 Parking Bay
Step into a lifestyle of comfort and convenience—this apartment is waiting for you!
LIFESTYLE
550m – Langley Park
600m - Mercedes College
1km - Trinity College
1.3km- McIver Tran Station
1.5km - Hay Street Mall
1.9km – Elizabeth Quay
2.0km – WA Museum
2.9km - Highgate Primary School
Comparable Sales

77/193 Hay Street, East Perth, WA 6004, East Perth
2
1
1
Land size: 97
Sold on: 21/06/2024
Days on Market: 96
$430,000

5/18-32 Forrest Avenue, East Perth, WA 6004, East Perth
2
1
1
Sold on: 09/07/2024
Days on Market: 35
$442,000

52/193 Hay Street, East Perth, WA 6004, East Perth
2
1
1
Land size: 97
Sold on: 30/08/2024
Days on Market: 37
$450,000

61/193 Hay Street, East Perth, WA 6004, East Perth
2
1
1
Sold on: 16/09/2024
Days on Market: 40
$454,000

29/35 Goderich Street, East Perth, WA 6004, East Perth
2
1
1
Sold on: 22/10/2024
Days on Market: 51
$465,000

58/193 Hay Street, East Perth, WA 6004, East Perth
2
1
1
Land size: 95
Sold on: 09/09/2024
Days on Market: 40
$465,000

11/193 Hay Street, East Perth, WA 6004, East Perth
2
1
1
Sold on: 21/10/2024
Days on Market: 1
$477,500
This information is supplied by First National Group of Independent Real Estate Agents Limited (ABN 63 005 942 192) on behalf of Proptrack Pty Ltd (ABN 43 127 386 295). Copyright and Legal Disclaimers about Property Data.
Strata Disclosure
East Perth
Local Parks (Wellington Square)
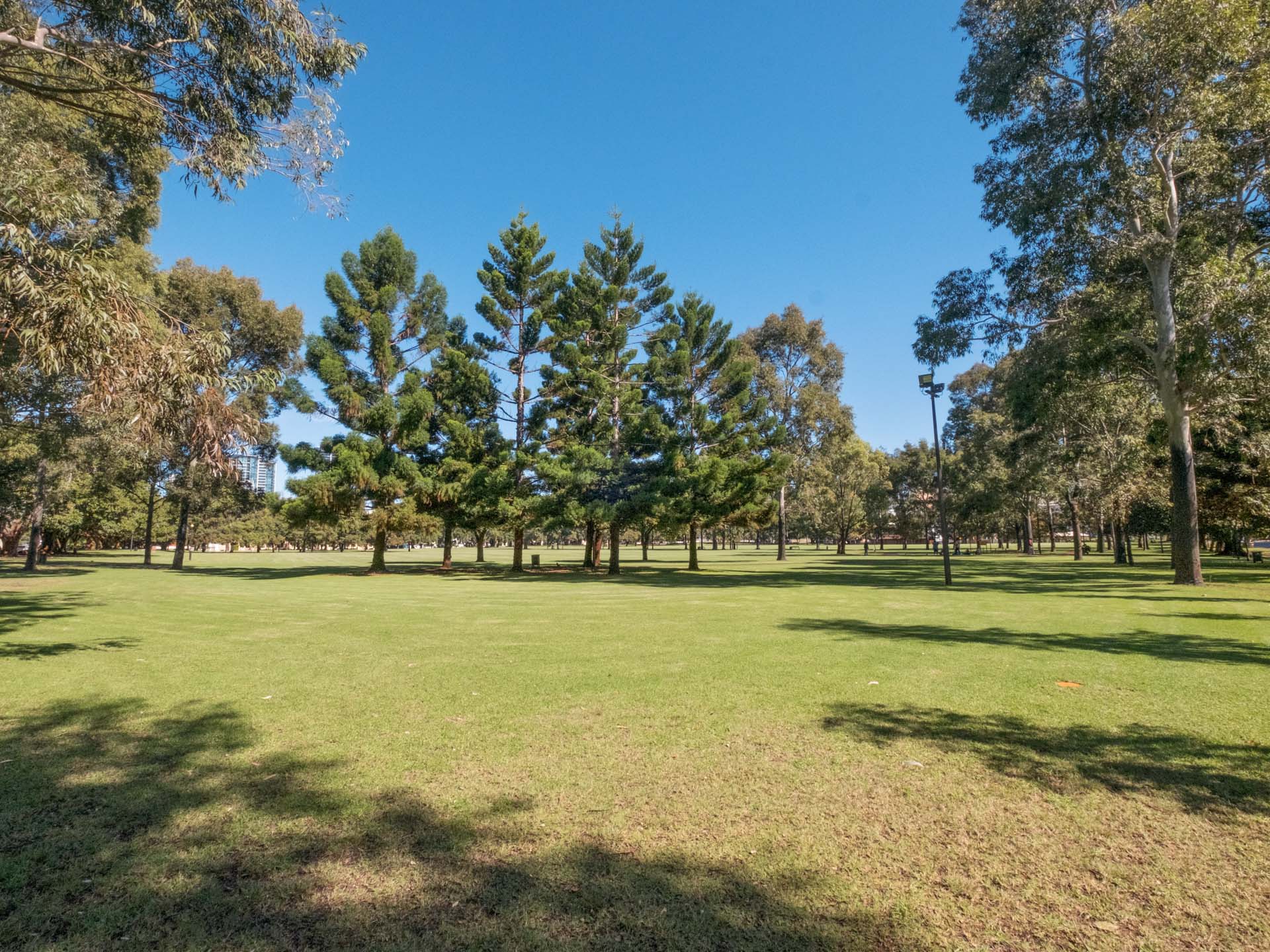
Claisebrook Cove
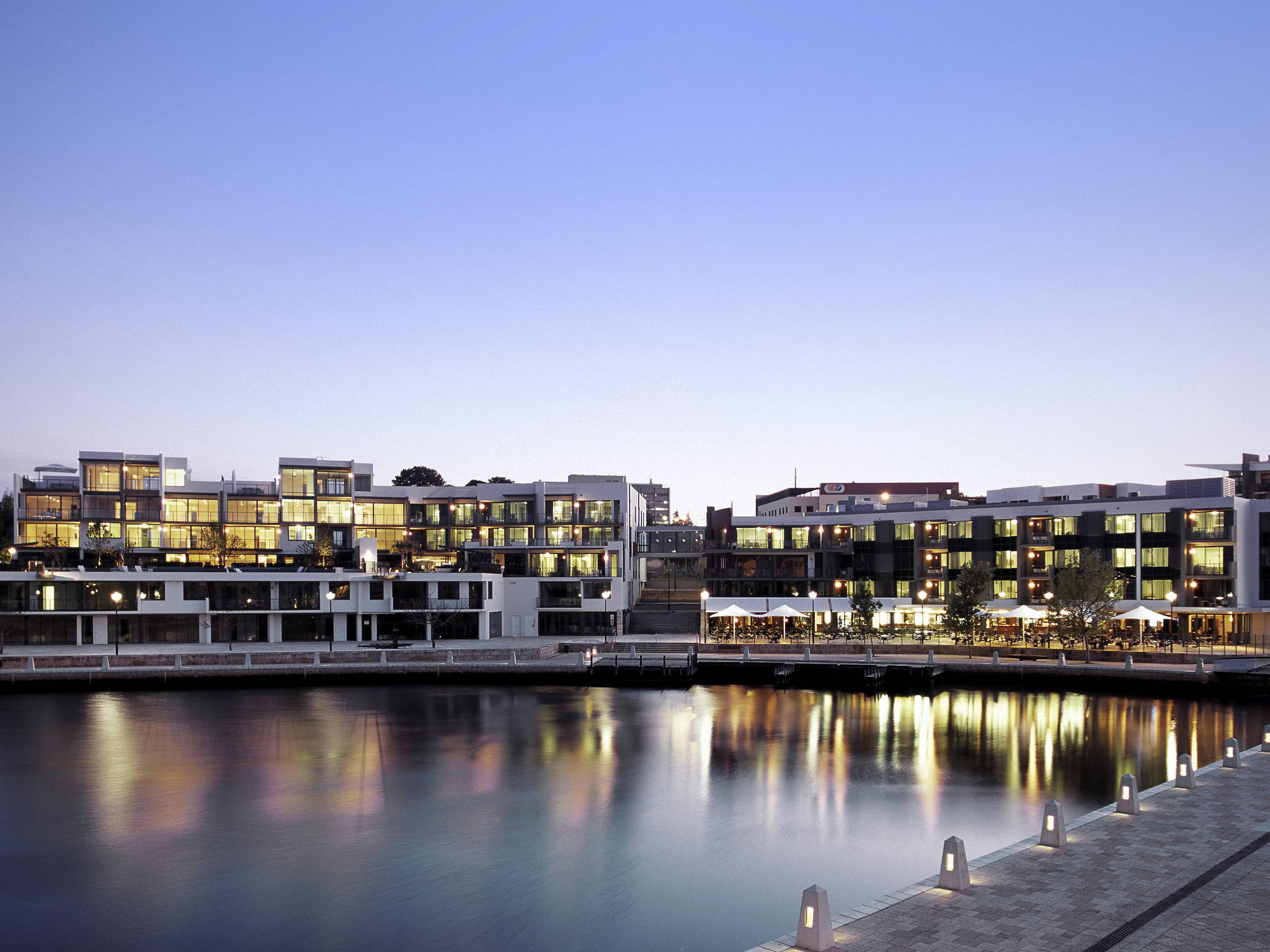
Gloucester Park
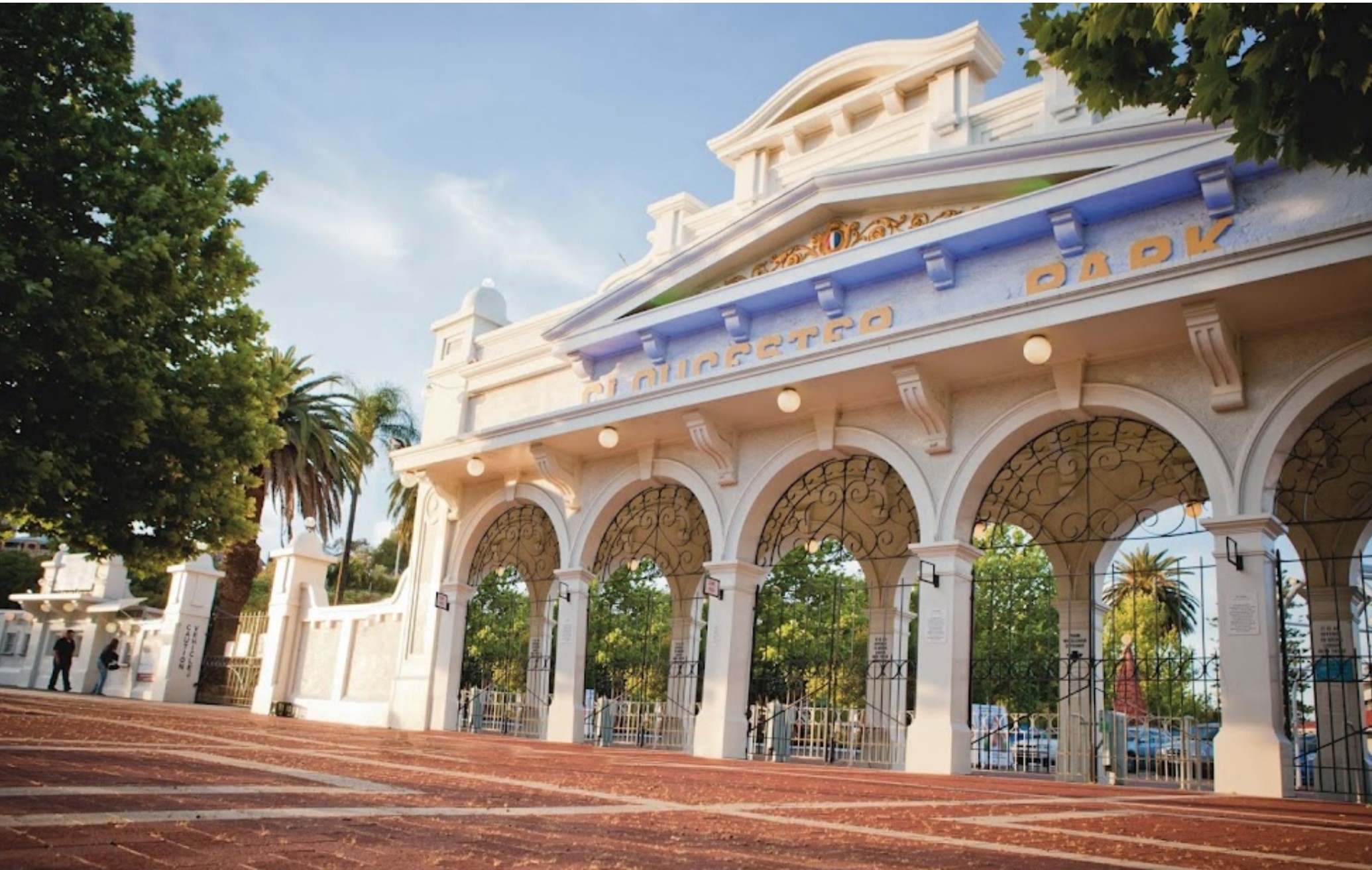
Queens Gardens
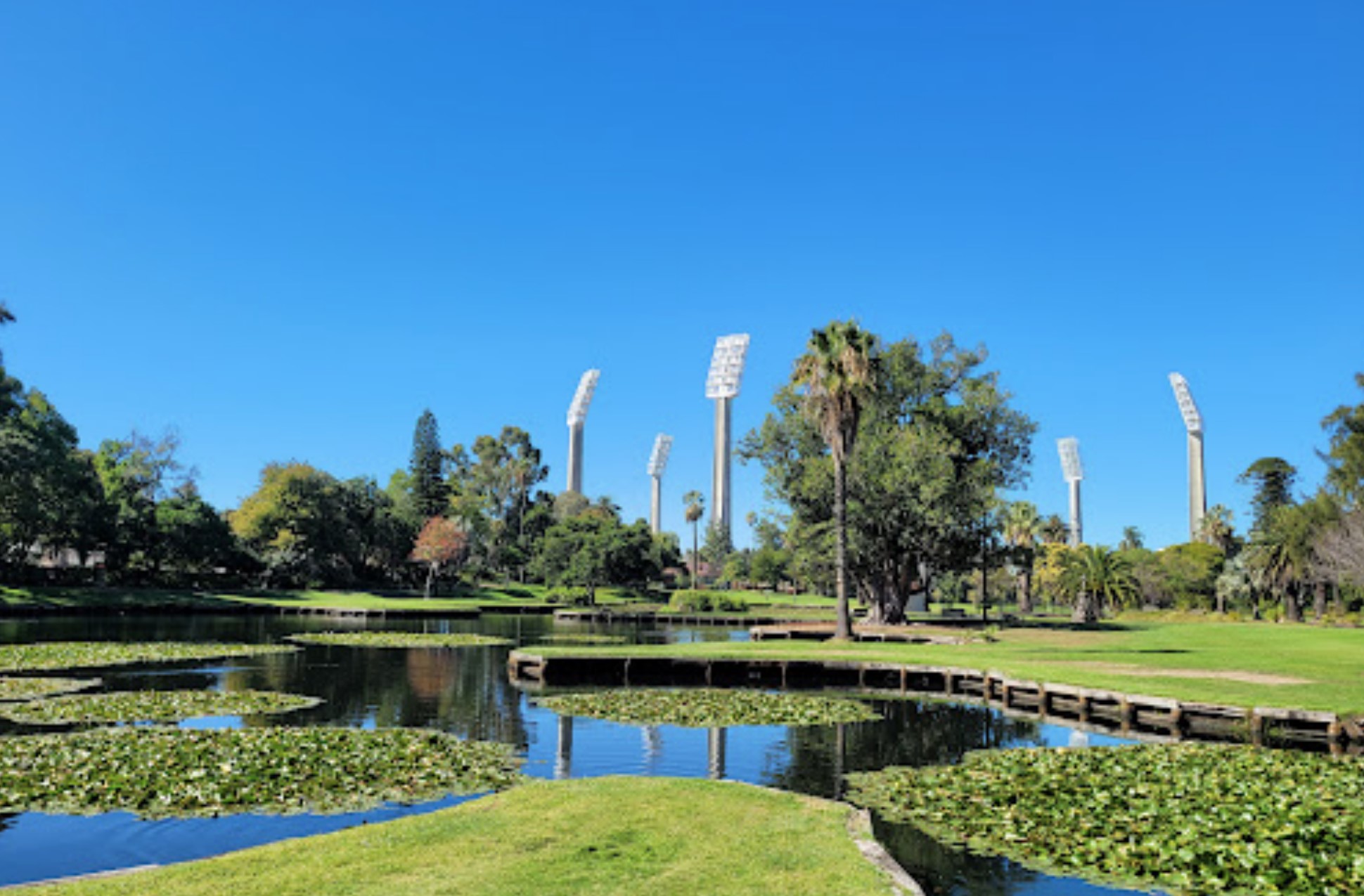
First National Real Estate Genesis


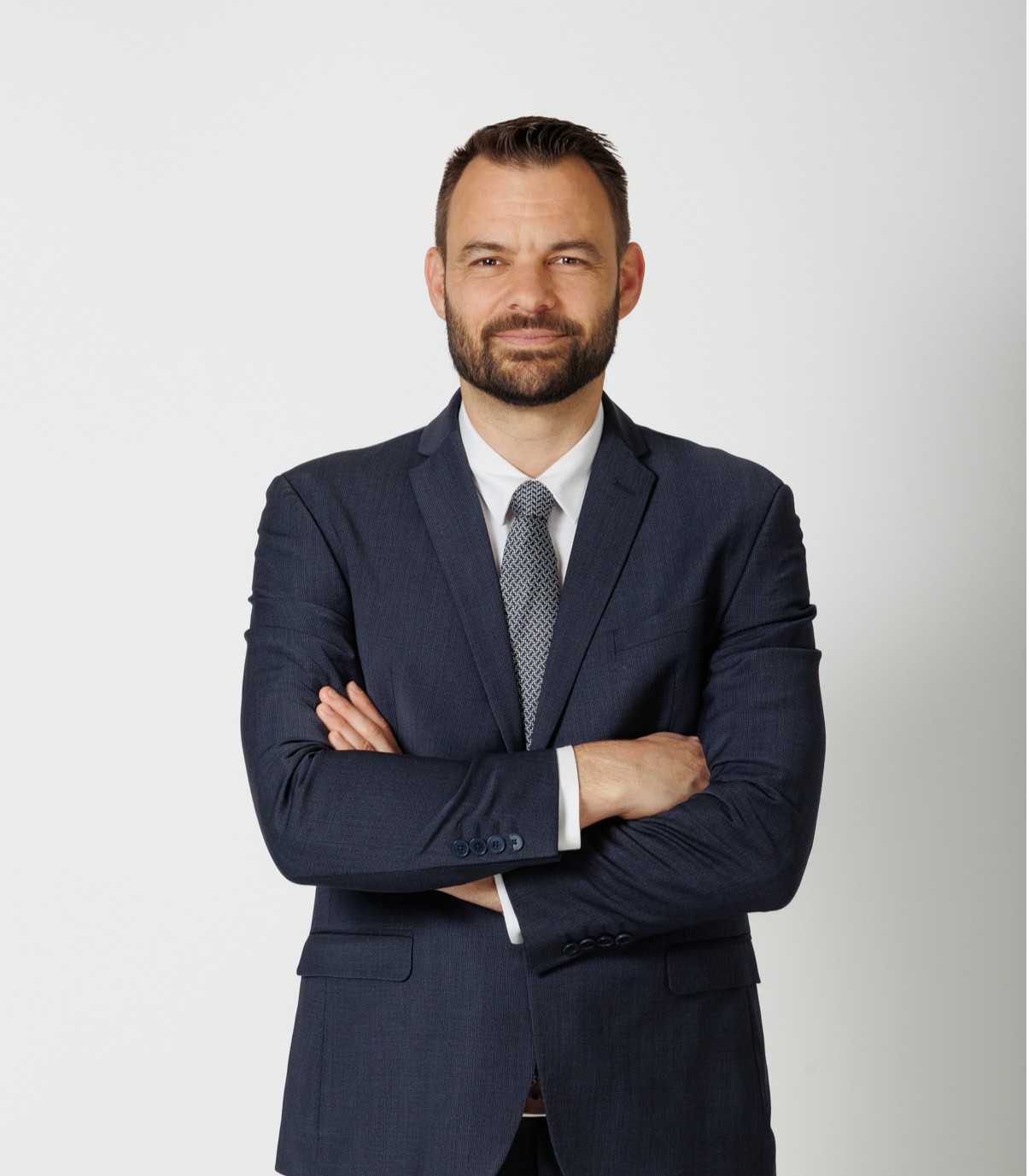

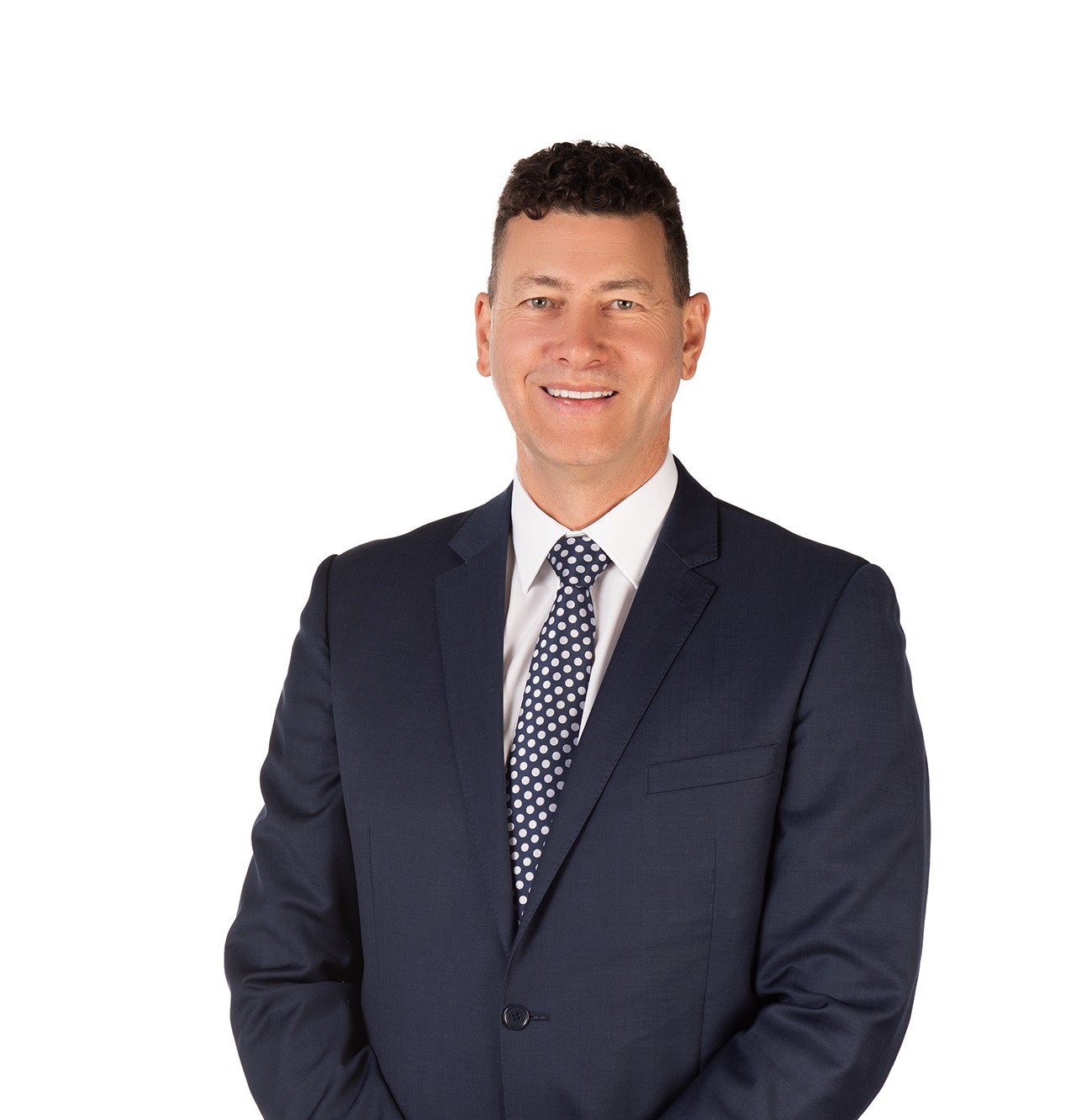

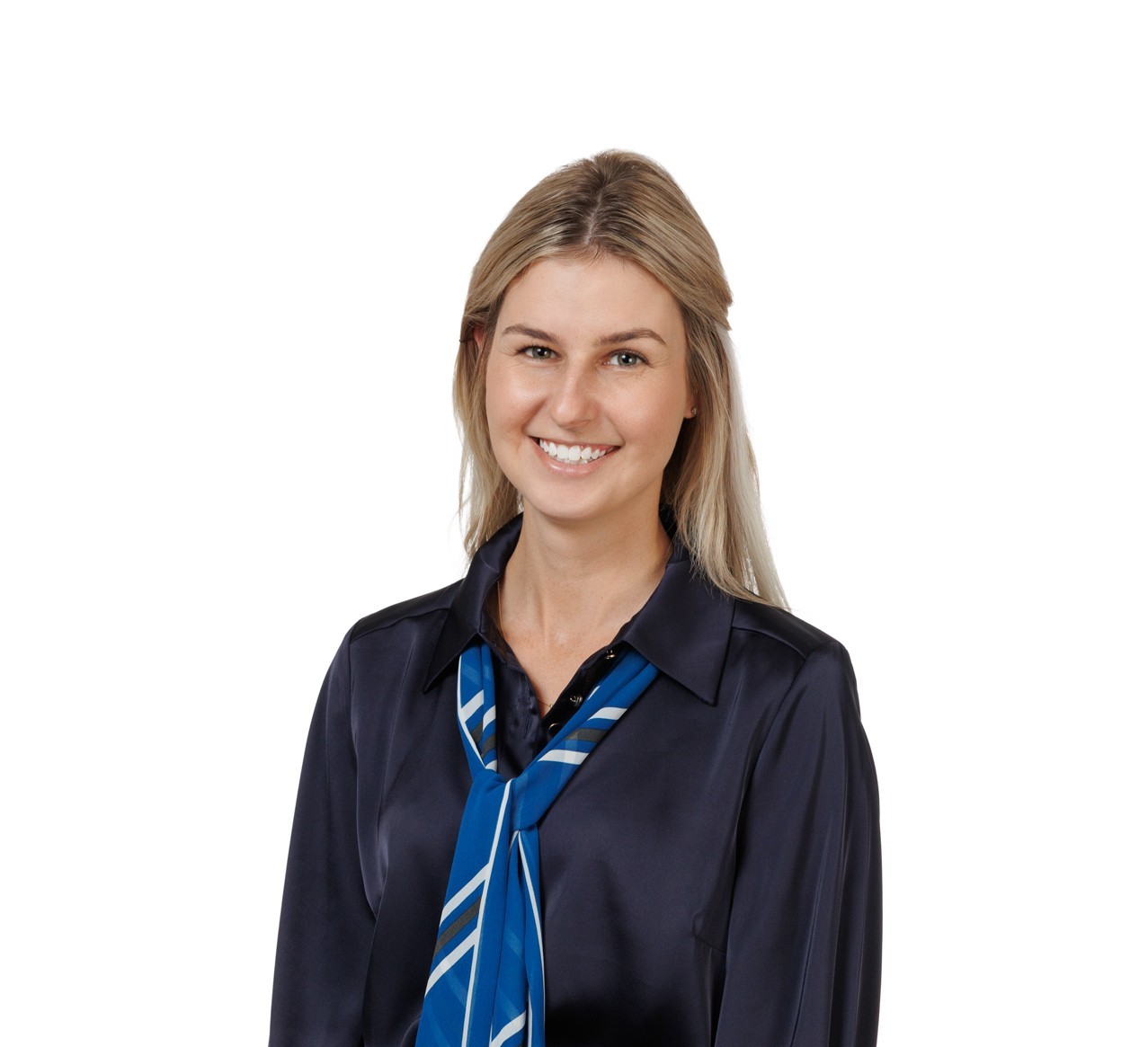
Recently Sold

3 McCarthy Street, Perth
5
2
0
From $799,000

4/39 Monger Street, Perth
3
3
1
$800,000

3/22 Milson Street, South Perth
3
1
1
UNDER OFFER

9/345 Stirling Street, Highgate
1
1
1
End Date Process

2/500 Beaufort Street, Highgate
1
1
1
UNDER OFFER

5 Wicca Street, Rivervale
3
1
0
UNDER OFFER

1/79 Beatty Avenue, East Victoria Park
2
1
1
$270,000 to $300,000

3/40 McMaster Street, Victoria Park
3
2
2
UNDER OFFER

10a Caledonian Avenue, Maylands
4
2
2
UNDER OFFER

4/3 Heritage Cove, Maylands
4
2
0
From $589,000

8/12 Tenth Avenue, Maylands
2
1
0
UNDER OFFER

138/143 Adelaide Terrace, East Perth
2
2
1
From $469,000


